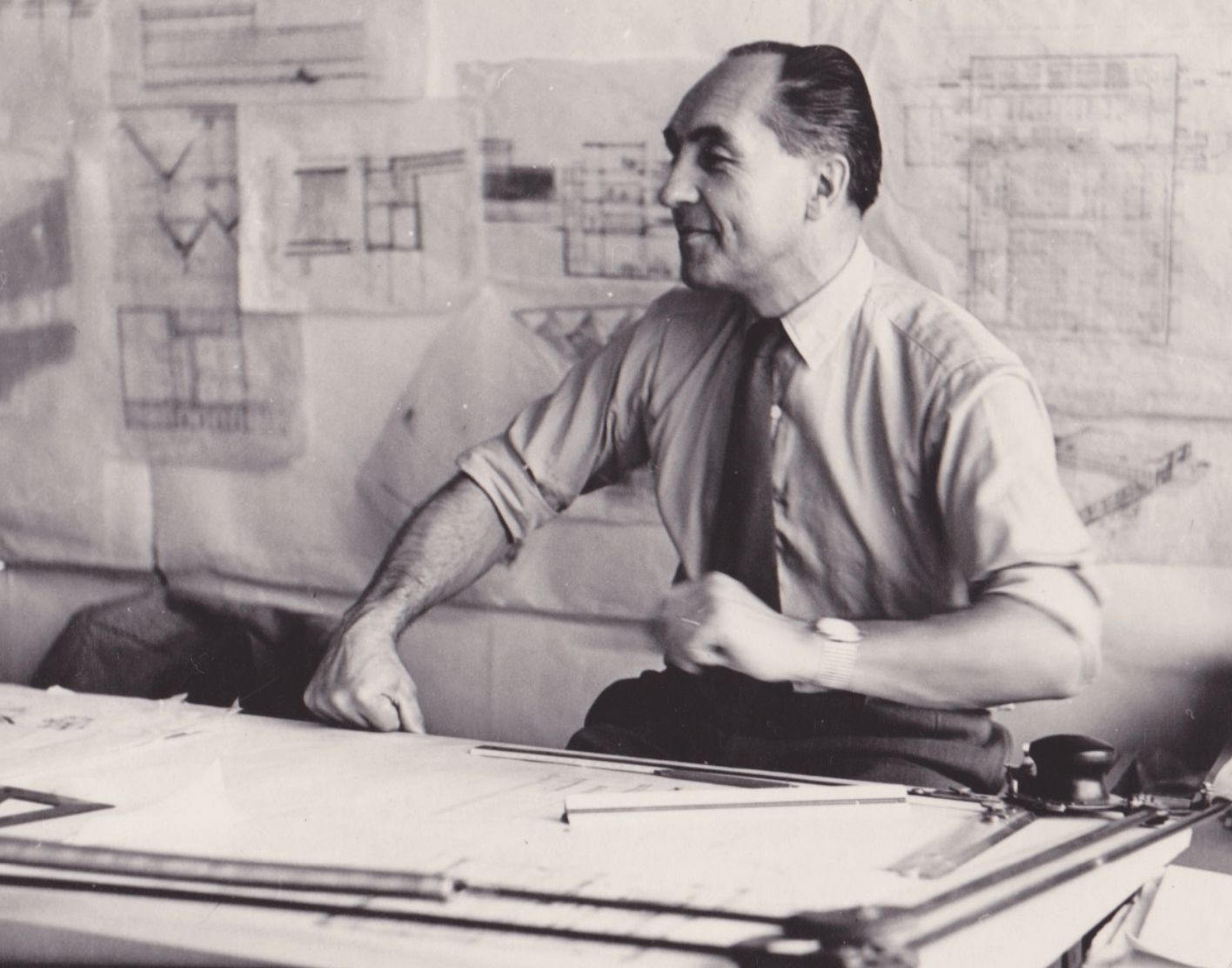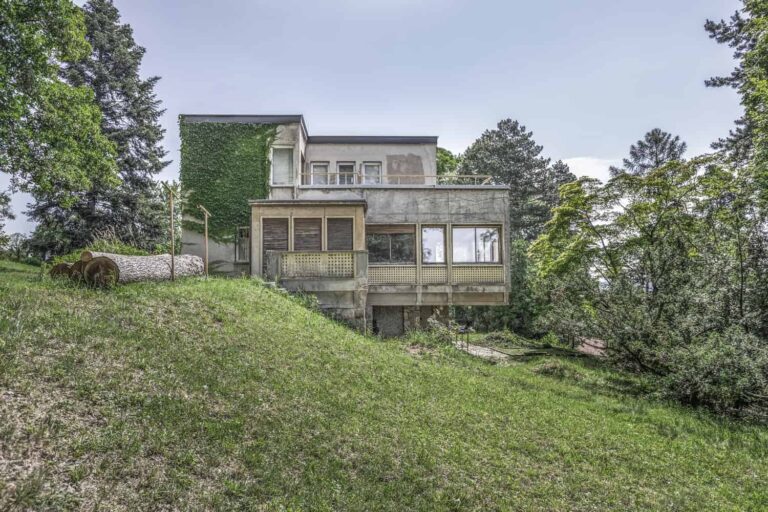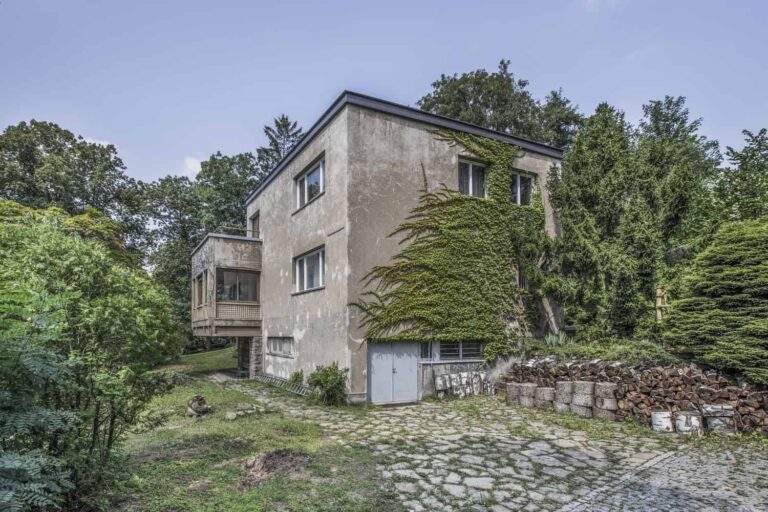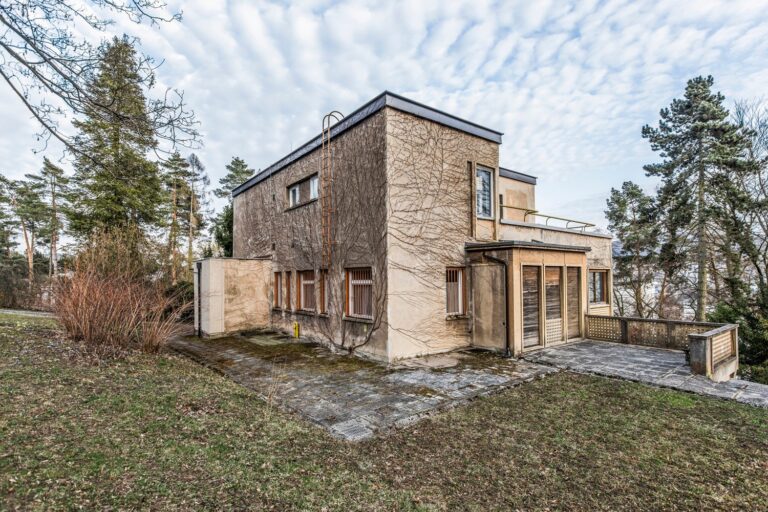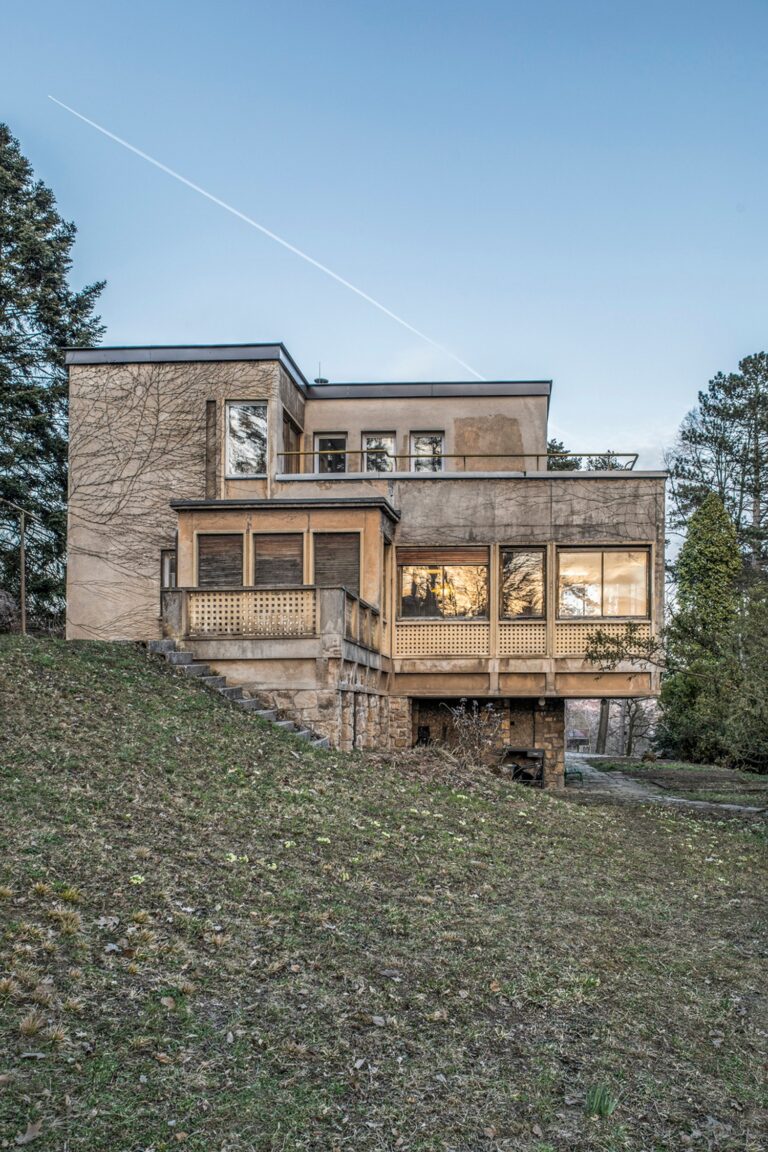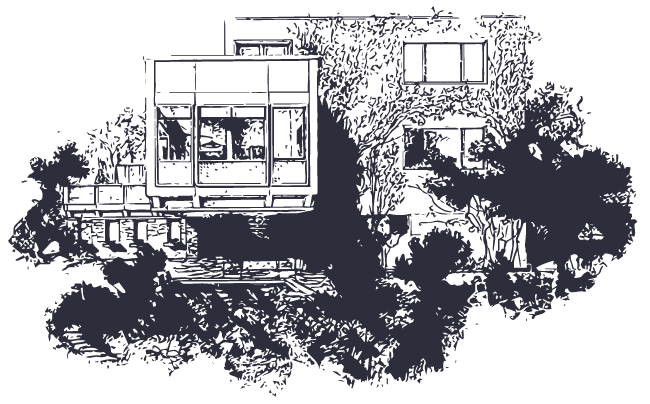Architecture
Originally, the office building (as stated in the Baťa Building Statistics) was a classic example of functionalist architecture. Compared to other Baťa buildings, it stood out. The architect, whose name we do not know, supplemented the shape of the cube with a corner bay window, covered the bricks, which are typical for Zlín, with brizolit plaster, and the large windows used were also unconventional. In the interior, which consisted of a basement, ground floor, and first floor, among the unexpected elements was a circular column located in the centre of the bay window. This was a characteristic element of Zlín public spaces and allegedly appeared in the family house at the direct request of Josef Januštík, with a primarily symbolic function.
The internal division of the house corresponded to the social role of its inhabitants. On the ground floor: a common room, dining room, facilities (kitchen, pantry, maid’s room, toilet). Upstairs: two bedrooms, a guest room, a dressing room, the bathroom, and a terrace. In the basement: a laundry room, a garage, a food store, a drying room, a boiler room, and fuel store.
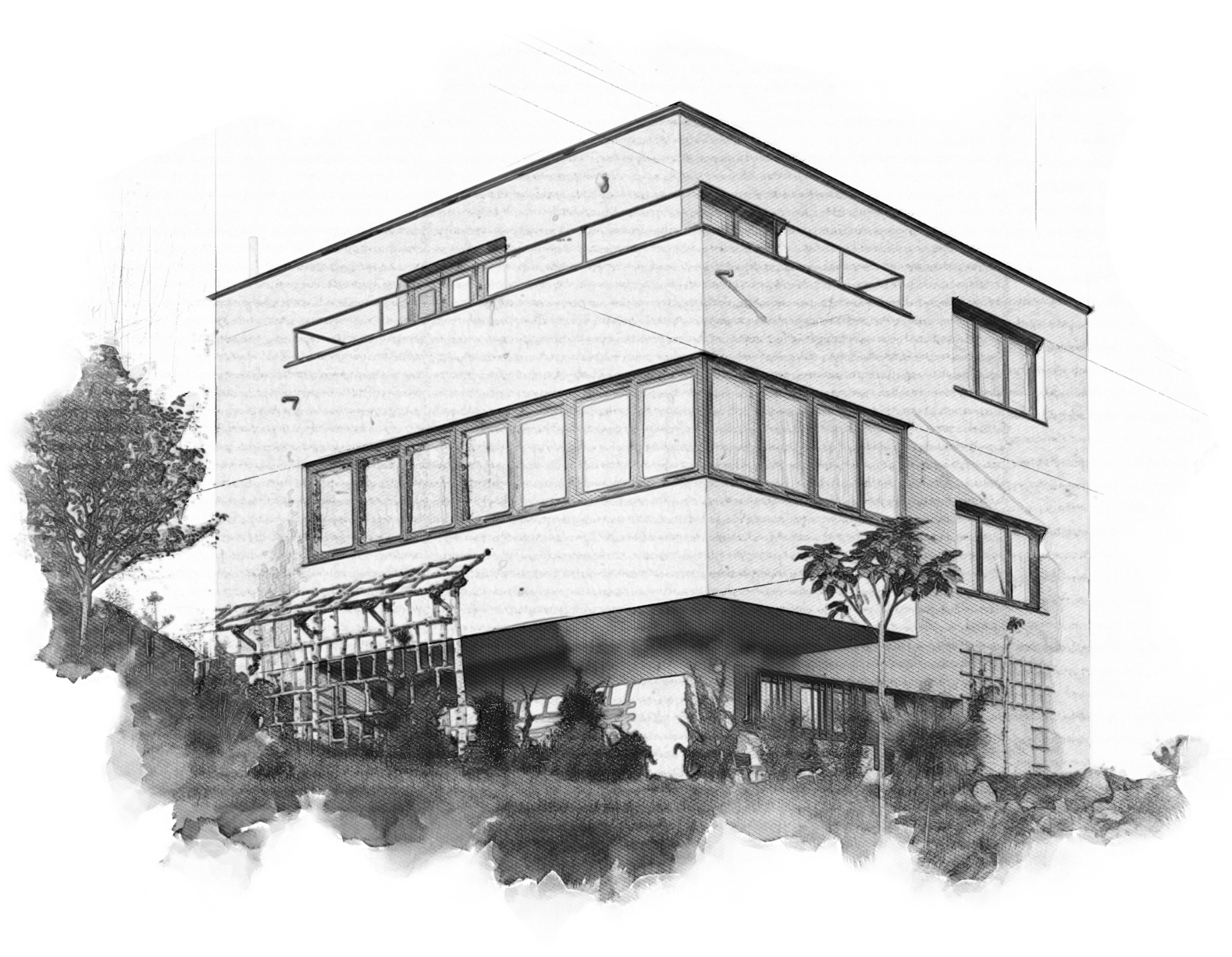
How the villa looks today
In 1953, the house in Nivy underwent extensive adaptation under the direction of architect Zdenek Plesník, the result of which is the Zikmund Villa in the form we know it today. Thanks to the close cooperation with the new owner (Miroslav Zikmund), the renovation resulted in a strongly individualised space. By expanding the original bay window and adding a dining area connected to a new outdoor terrace, the house acquired an iconic shape. The use of prefabricated concrete panels along the perimeter of the bay window and terrace also made it clearly recognisable. The internal layout of the house also underwent a transformation, which had to also fulfil the function of a study. This part is mainly represented by a library connected to the living room on the ground floor of the house, a darkroom, a film laboratory, and a private study on the upper floor.
The bedroom area consists of three adjoining bedrooms (private, guest, and children’s room), a kitchen with facilities (pantry, mangle, toilet) and a bathroom connected to the home gym. The basement continues to function as a garage, boiler room, laundry, and for food storage. But there is room for a safe and storage of part of the archive. The villa is a rare example of private residential architecture of the post-war period. In 2000, together with the garden, it joined the list of cultural monuments of the Czech Republic.
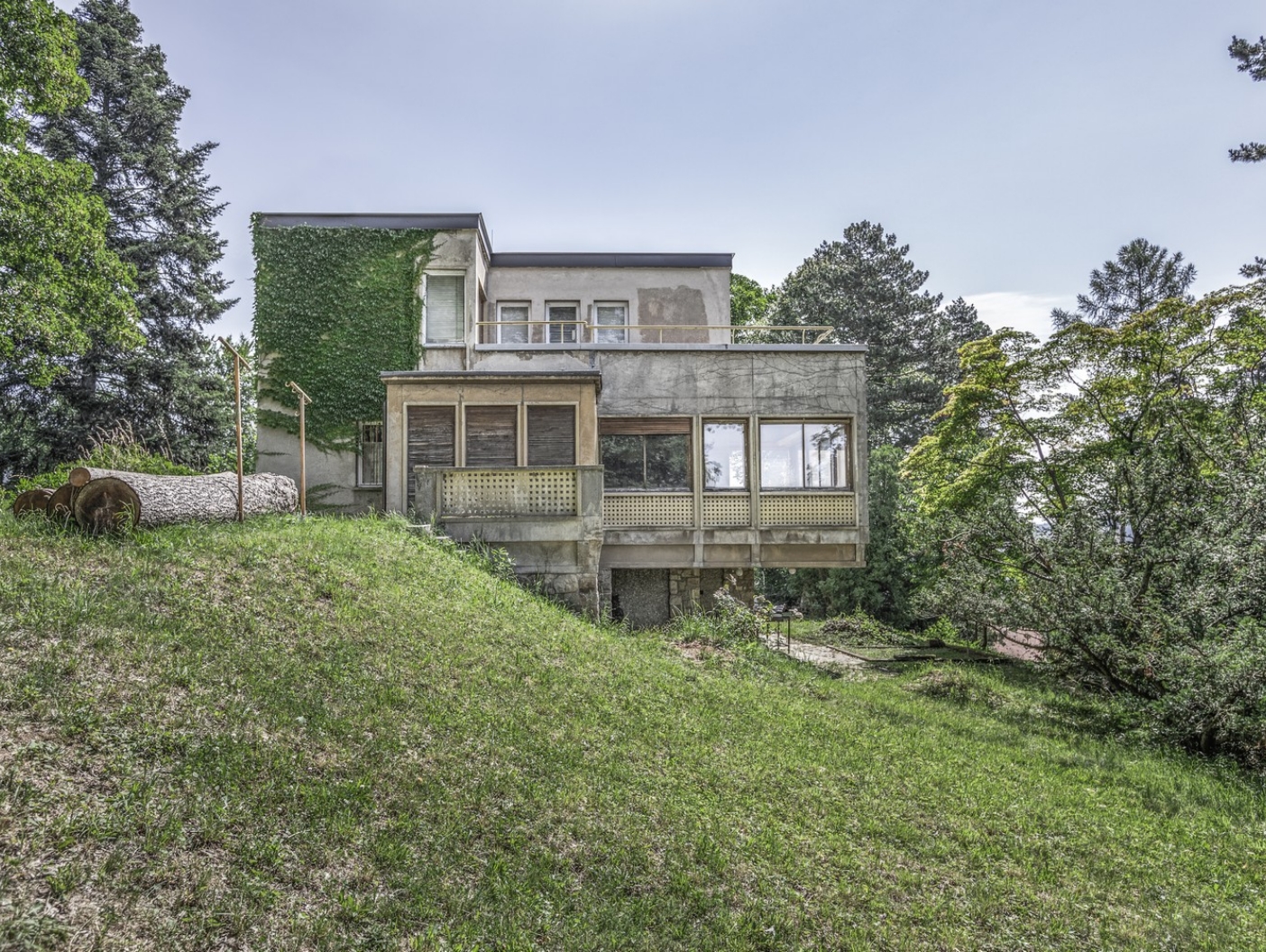

A few words about architect Zdenek Plesník
Zdeněk Plesník, a graduate of a woodworking high school and the Academy of Arts, Architecture and Design in Prague, among other things a student of Professor Gočár, left a significant mark, especially in Zlín. Among his most famous works are the trio of villas: Zikmund, Hanzelka, and Liška. He was also involved in the design of the Zlín Transport, Photography and Centroprojekt building. Plesník’s work can also be found in other cities (e.g. the observatory building in Valašské Meziříčí, the research institute buildings in Liberec and Ústí nad Orlicí, and the Clothing Factory in Prostějov – a project awarded the State Prize in 1963, etc.). Among his creations aboard, the radio transmitter and printing house in Beijing are the most often mentioned. Zdeněk Plesník’s work ranks him among the leading Czech architects of the second half of the 20th century.
Zdeněk Plesník
* 2. 9. 1914, Valašské Meziříčí, † 28. 9. 2003, Zlín
